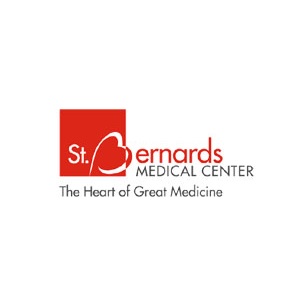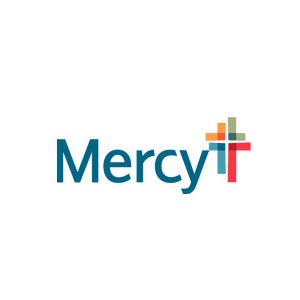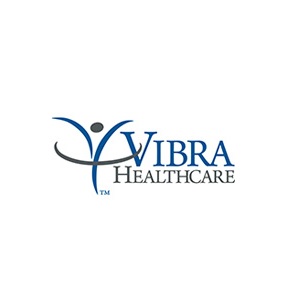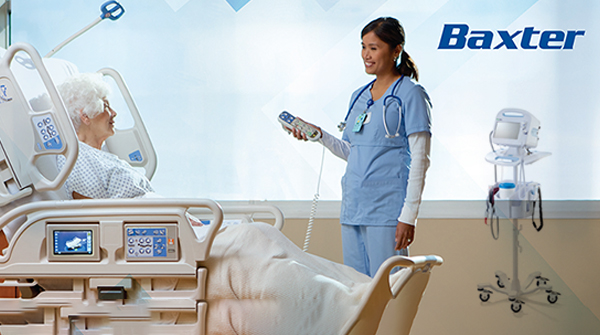Projects View
St. Bernards Medical Center vows to expand hospital facilities with $130 million projects

Specifications:
Name:
St. Bernards Medical Center vows to expand hospital facilities with $130 million projects
Location:
Jonesboro, Arkansas
Company:
St. Bernards Medical Center
Estimated Cost:
$130 Million
Source:
stbernards.info
Introduction:
St. Bernards Medical Center announced plans to invest $130 Million for expansion and renovation project in Jonesboro, Arkansas.
Features:
This Expansion is said to be done in four phases, the plan calls for construction that will give St. Bernards a new “front door” on Jackson Avenue and will involve changes and additions to the medical center’s Ben E.
stbernards.info
Work already has begun on the initial Phase 1 – that of the cancer center, work is anticipated to take approximately 11 months, with all facets of the cancer treatment center fully functional by October of 2016. Total cost of Phase 1 work will be approximately $9 million.
Phase 2 will include changes at the Heartcare Center that will allow for expansion of invasive services, the addition of both a new electrophysiology lab and a new hybrid lab and renovation of current cardiac catheterization labs. Projected start date is spring of 2016, with completion expected in the winter of 2017. Approximate cost of Phase 2 is expected to be $8 million.
Phase 3 will involve construction that gives St. Bernards a new “front door” and changes the face of downtown Jonesboro. It will include a five-story surgical and intensive care tower that faces Jackson Avenue and new entrances for emergency services with access from Church Street. Total cost of the tower/emergency services project is expected to be about $75 million. Work on the tower itself is expected to begin in 2017,with completion in the winter of 2018/19.
The 245,000-square-foot tower will feature entrance into an atrium on the ground level with access to admissions and registration and visitor-friendly amenities such as a coffee shop, education rooms, a chapel, improved wayfinding for families and visitors and support services for surgery and critical care areas.
The final phase will include renovations within the present medical center, including enhancements of patient rooms, public areas and kitchen and dining areas.







