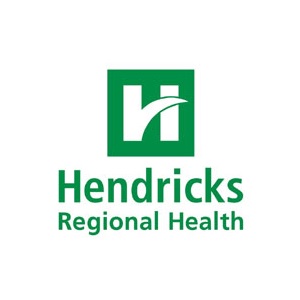Projects View
Norton plans to invest $38 million to build new Norton Cancer Institute Brownsboro

Specifications:
Name:
Norton plans to invest $38 million to build new Norton Cancer Institute Brownsboro
Location:
Texas
Company:
Norton Healthcare
Estimated Cost:
$38 Million
Source:
www.nortonhealthcare.com
Introduction:
Norton Healthcare will invest an additional $38 million in cancer care, building a New Comprehensive Center in Northeastern Jefferson County that will focus on the unique needs of the region’s cancer patients and their families.
Features:
Norton Cancer Institute – Brownsboro will be a freestanding, three-story structure located at 4955 Norton Healthcare Blvd., across from Norton Brownsboro Hospital.
The new facility will join other treatment locations including Norton Cancer Institute on Broadway, which offers radiation therapy and multidisciplinary clinics; a radiation center on the Norton Healthcare St. Matthews campus; nine oncology practices throughout the city, Southern Indiana and Shelbyville and Shepherdsville; and numerous other services in Louisville and Southern Indiana.
Norton Cancer Institute – Brownsboro will offer radiation oncology, medical oncology and infusion therapy in one convenient location. Other specialties at the facility will include hematology, gynecologic oncology, neuro-oncology, orthopedic oncology and surgical oncology.
The new facility also will house Norton Cancer Institute’s newest Prompt Care Clinic. These clinics, which are available only through Norton Healthcare, provide urgent care for oncology patients and help them avoid emergency department visits outside of regular office hours or between regularly scheduled cancer care appointments.
Design and technology features that will set this facility apart include:
- Streamlined registration and preregistration through the use of mobile apps and self-check-in kiosks.
- Curved main corridors and strategic use of colors, textures and materials to facilitate wayfinding.
- The combined use of natural daylight and 100 percent LED lighting to support a more natural, less clinical feel.
- White/pink noise and music in key locations, along with special ceiling tiles and recycled denim insulation to dampen noise and enhance acoustics.
- Improved efficiency through the use of collaborative care “team rooms” and infusion rooms designed as “pods” around centrally located nursing stations.
- A focus on whole-person care reflected in amenities such as personal technology charging stations, central nourishment stations, wireless internet access, a meditation room, healing garden and bistro.
- Integrated technology throughout along with a pre-manufactured, adaptable wall and millwork system that will serve as a flexible backbone so future changes can be implemented as needed with minimal cost and disruption.
The new energy-conscious facility is being designed by TEG Architects and constructed by Messer Construction Co. The projected timeline for completion of the 48,591-square-foot facility is October 2018.






